In today’s fast-paced world, getting away can, at times, be difficult. That’s why many homeowners turn to enhancing their outdoor space to be a welcoming and functional area where they can relax and enjoy spending time. One of the most popular additions to outdoor living areas is the outdoor kitchen. Not only does it provide a convenient space for cooking and dining al fresco, but it also adds value to your property. In this guide, we’ll explore essential features and layout ideas for designing a custom outdoor kitchen. Think of it as an extension of your home that integrates seamlessly with your lifestyle and complements your home’s aesthetic.
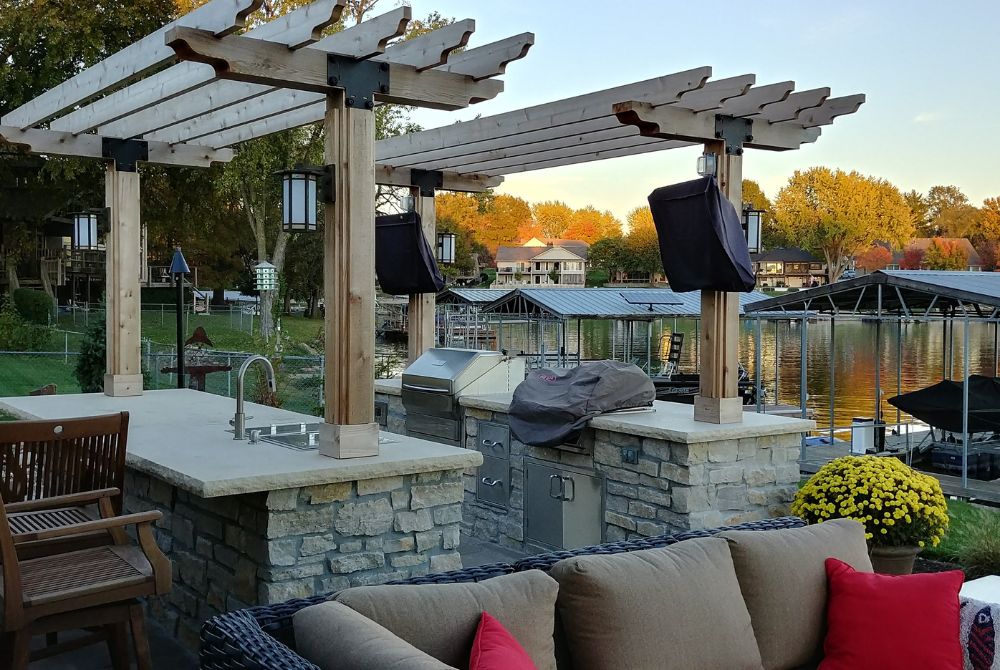
Why Choose an Outdoor Kitchen?
Before delving into the details of outdoor kitchen design, let’s consider the benefits of incorporating this feature into your outdoor living space:
- Expand Your Living Space: An outdoor kitchen extends your usable living space, providing you with the ability to enjoy the beauty of nature while cooking and dining.
- Entertain with Ease: Hosting gatherings becomes effortless with an outdoor kitchen, as you can prepare meals and socialize with guests simultaneously.
- Enhance Property Value: Outdoor kitchens are highly desirable among homebuyers and can increase the resale value of your home.
- Create a Resort-like Ambiance: With the right design elements, an outdoor kitchen can evoke a luxurious resort atmosphere in your backyard.
- Perfect for Entertaining Family and Friends: Outdoor kitchens provide the perfect setting for hosting memorable gatherings with family and friends. From casual cookouts to elegant dinner parties, your outdoor kitchen can accommodate a variety of social events and celebrations. With ample seating, convenient food prep areas, and versatile cooking options, you’ll be able to entertain with ease while enjoying the beautiful outdoor surroundings.
Essential Features of an Outdoor Kitchen
- Grill Station: The focal point of any outdoor kitchen, the grill station should be strategically placed for optimal cooking and ventilation. Choose a high-quality grill that suits your cooking preferences, whether gas, charcoal, or electric.
- Countertop Space: Ample countertop space is essential for food preparation, serving, and storage. When designing an outdoor kitchen, using durable materials for your countertops is essential. Consider materials that can withstand exposure to nature’s harsh elements, such as natural stone, concrete, or stainless steel.
- Sink and Prep Area: A sink with running water makes cleanup a breeze and allows for convenient food preparation. Consider incorporating a prep area with additional storage for utensils, cutting boards, and cooking essentials.
- Storage Solutions: Adequate storage is vital to keeping your kitchen organized and functional. Cabinets, drawers, and shelves can store cookware, utensils, condiments, and other essentials.
- Refrigeration: A refrigerator or beverage cooler is essential for keeping drinks and perishable items cold during outdoor gatherings. When choosing refrigeration for your outdoor kitchen, it is best to purchase one that is specifically designed for outdoor.
- Outdoor Lighting: Proper lighting enhances the ambiance and functionality of your outdoor kitchen, allowing you to cook and entertain after dark. Think about integrating a mix of task lighting, ambient lighting, and decorative fixtures to brighten up the area in a way that suits your style and enhances functionality.
- Seating: Create a comfortable seating area where guests can gather and enjoy meals together. Options range from built-in benches and bar seating to outdoor dining sets and lounge furniture.
Layout Ideas for Outdoor Kitchens
- Linear Layout: Ideal for smaller spaces, a linear layout arranges the grill, countertops, and other features in a single line along one side of the kitchen. This layout maximizes efficiency and creates a sleek, streamlined look.
- L-shaped Layout: The L-shaped configuration provides flexibility and ample countertop area for both cooking and serving purposes. It also allows for designated zones for cooking, dining, and socializing, making it ideal for larger outdoor kitchens.
- U-shaped Layout: With countertops and appliances arranged in a U-shaped configuration, this layout provides plenty of workspace and storage options. It also creates a centralized cooking area, allowing you to interact with guests while preparing meals.
- Island Layout: Perfect for ample space, an island configuration features a freestanding cooking island with a grill, sink, and other amenities. This layout encourages social interaction and provides a focal point for outdoor entertaining.
Designing Your Outdoor Kitchen With Integrity Hardscapes
When designing your outdoor space, the options are endless! At Integrity Hardscapes, we specialize in creating custom outdoor kitchens tailored to your unique needs, preferences, and lifestyle. From concept to completion, we’ll guide you every step of the way. We strive to ensure that your outdoor space surpasses all your expectations, blending seamlessly in terms of functionality, aesthetics, and quality craftsmanship. Our team has the experience you need to deliver exceptional results that enhance your outdoor living for years to come.
Wrapping Up
Transform your outdoor living space with a custom-designed outdoor kitchen from Integrity Hardscapes. With our expertise and attention to detail, we’ll create a stunning outdoor entertaining area that reflects your style and enhances your outdoor experience. Reach out to us today at 816-510-1076, or visit our website to book your consultation and embark on the journey toward bringing your dream space to life.

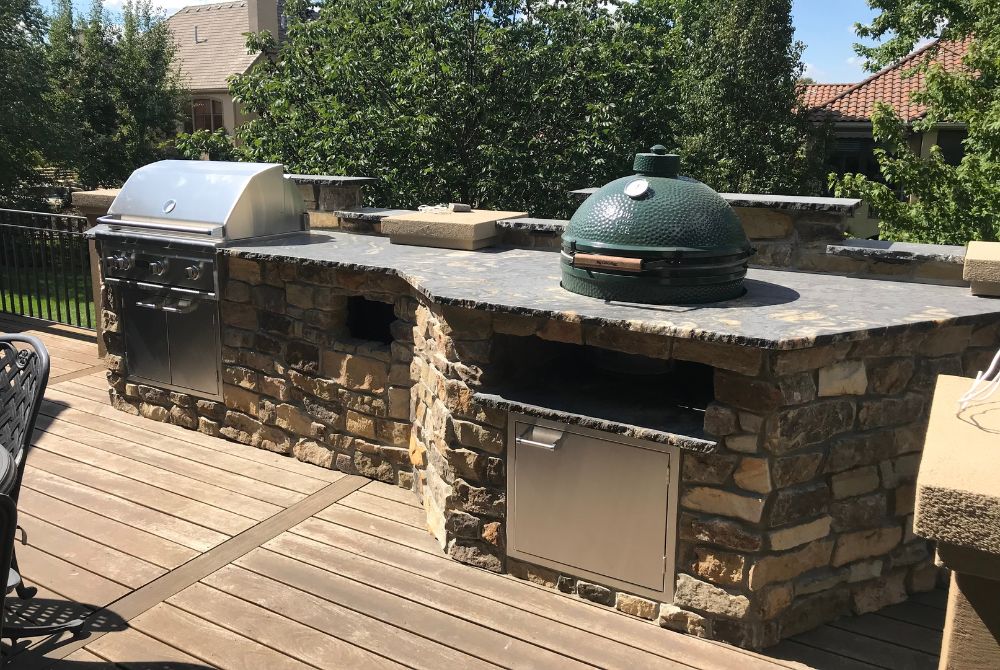
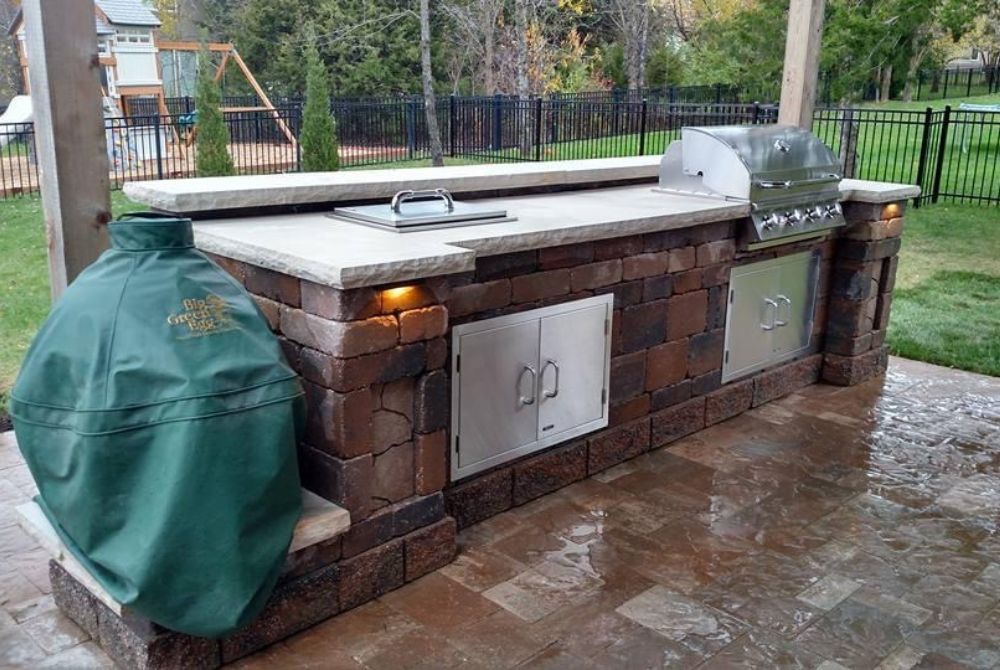
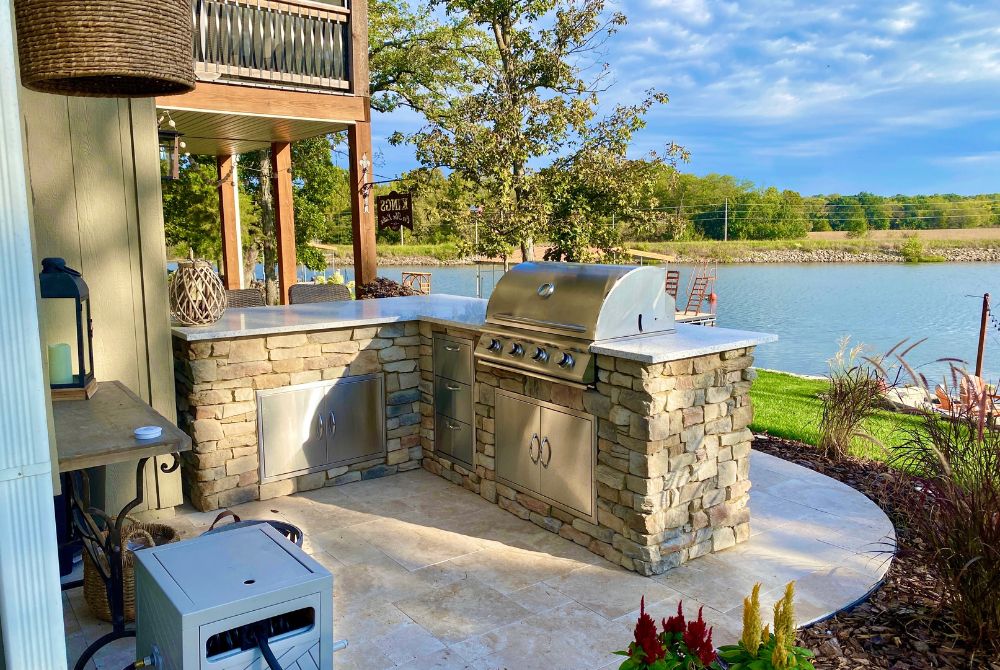
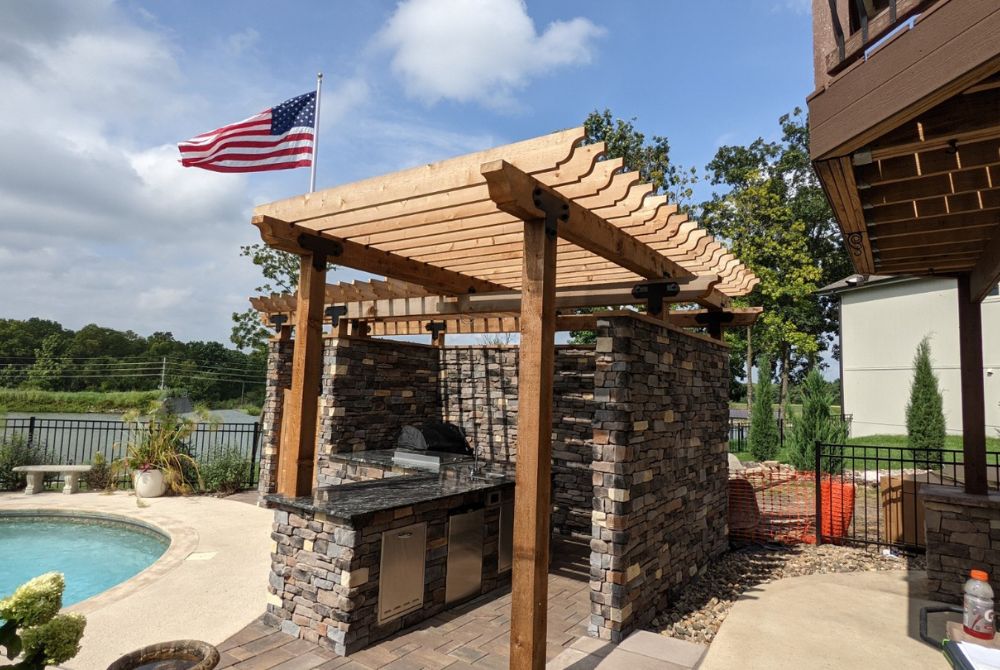
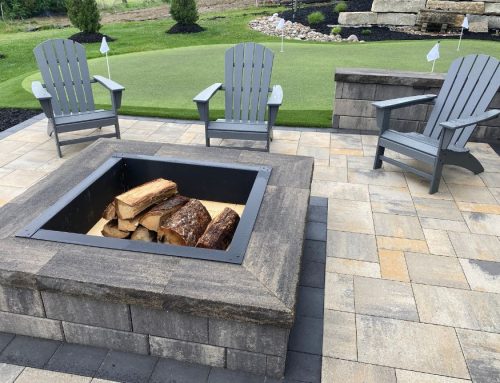
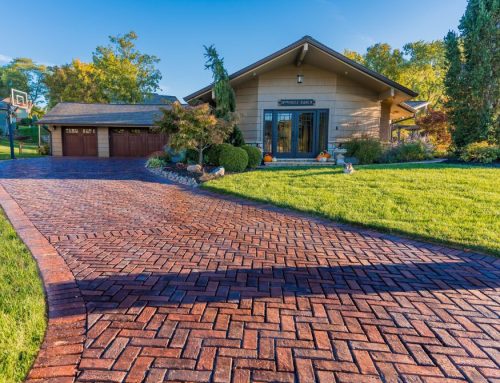
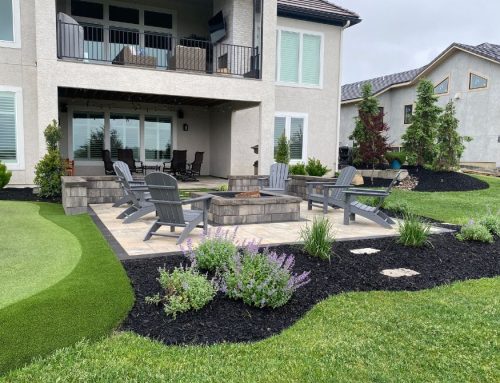

Leave A Comment
You must be logged in to post a comment.